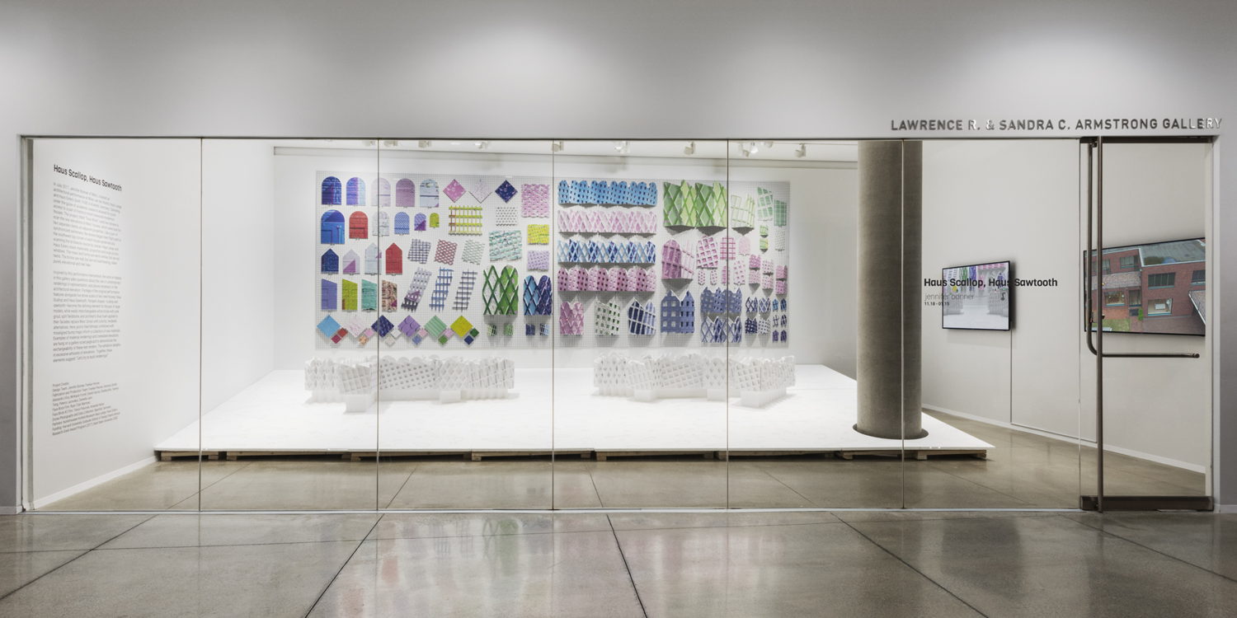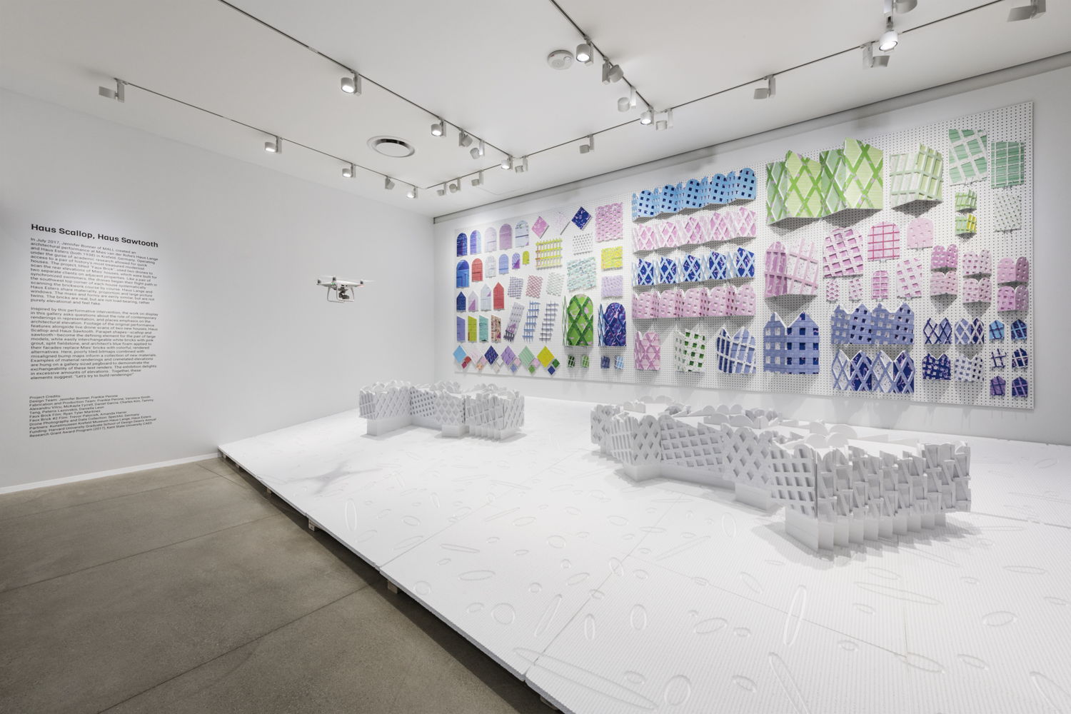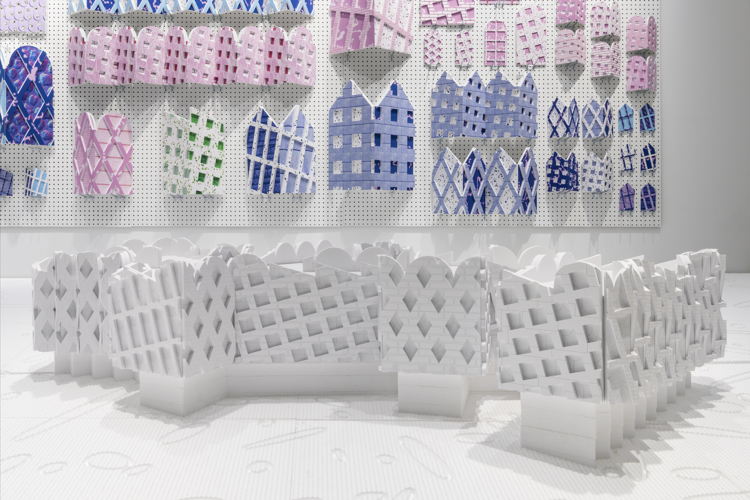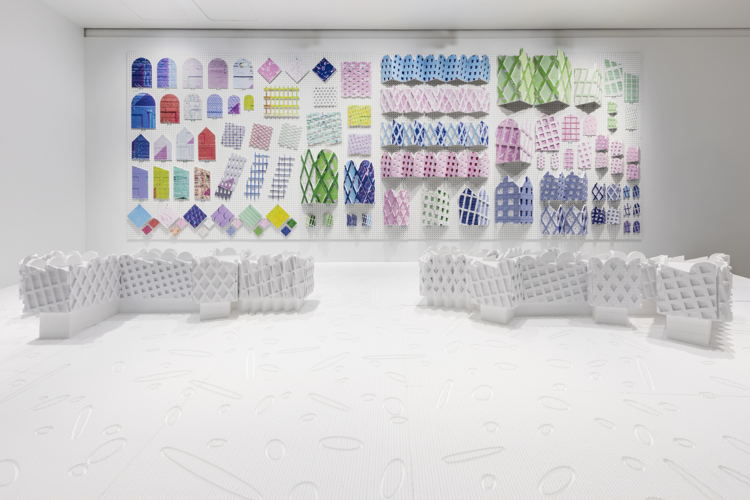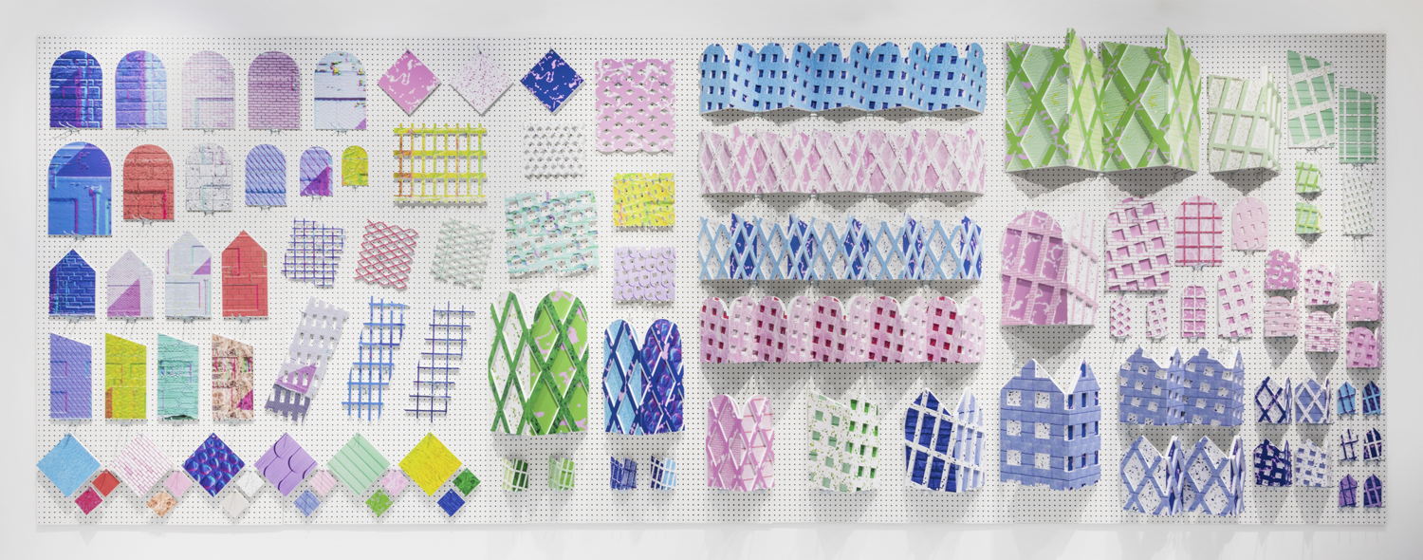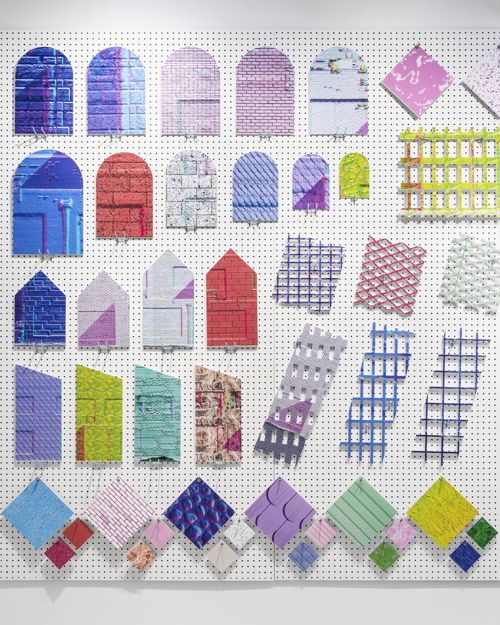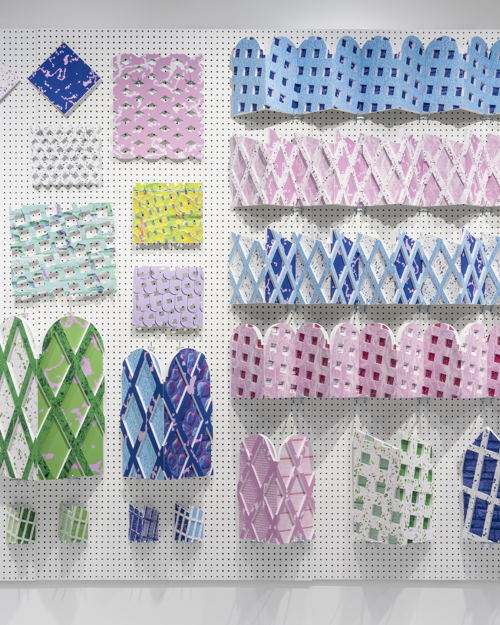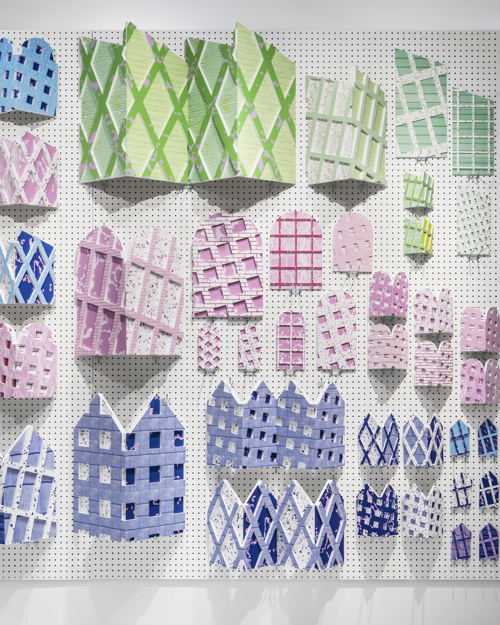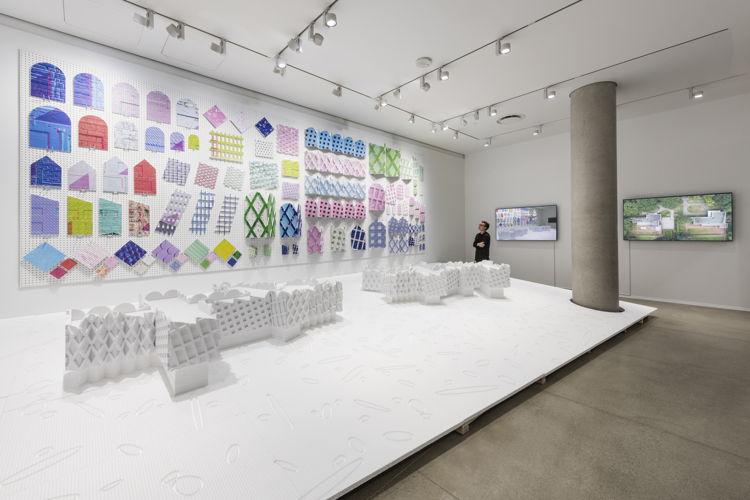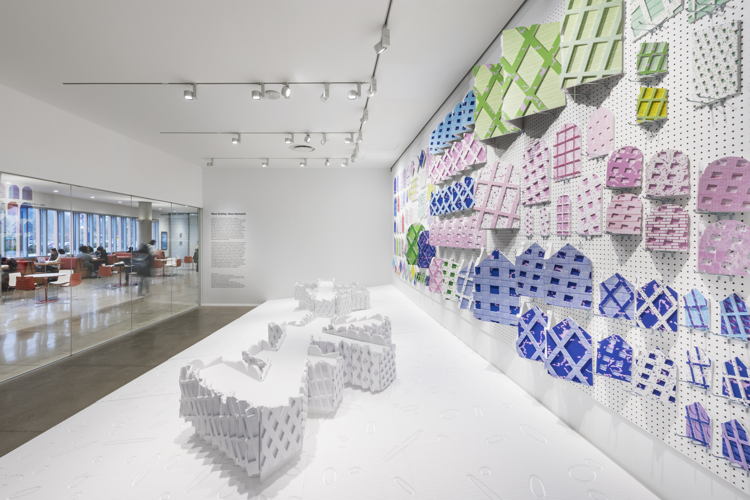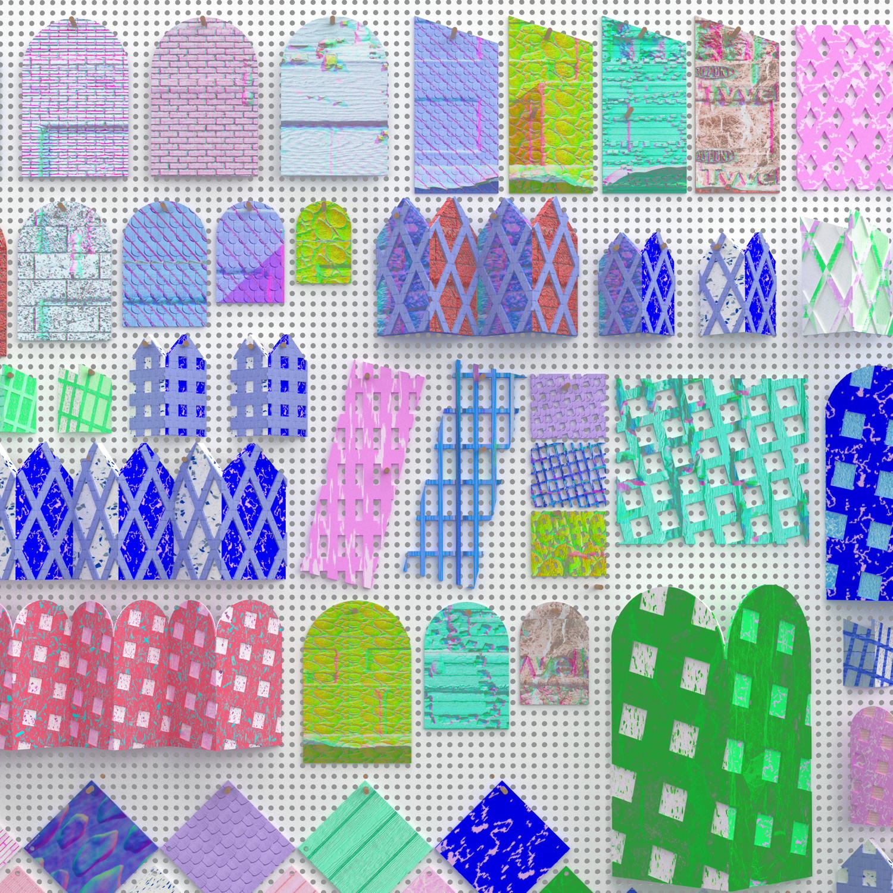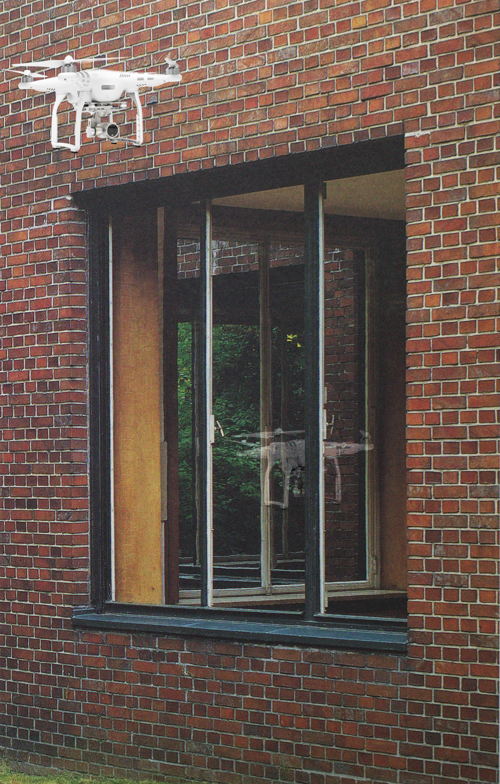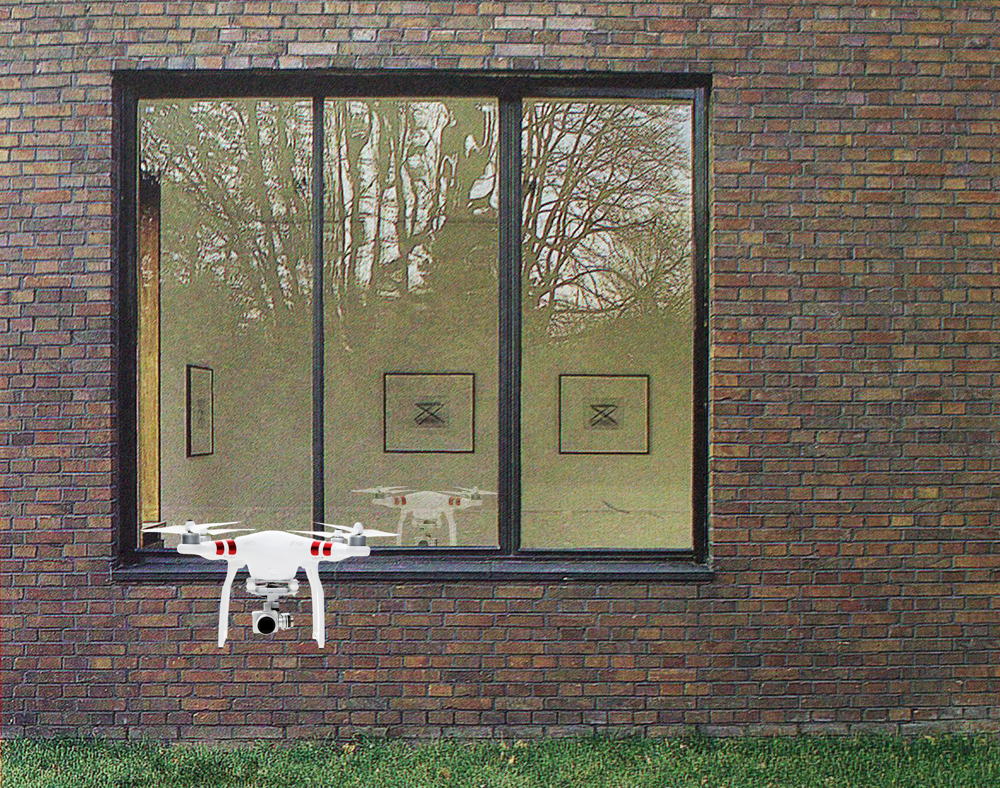'Haus Scallop, Haus Sawtooth,' a New Exhibition by Jennifer Bonner / MALL, Opens at Kent State
Final Photography Now Available
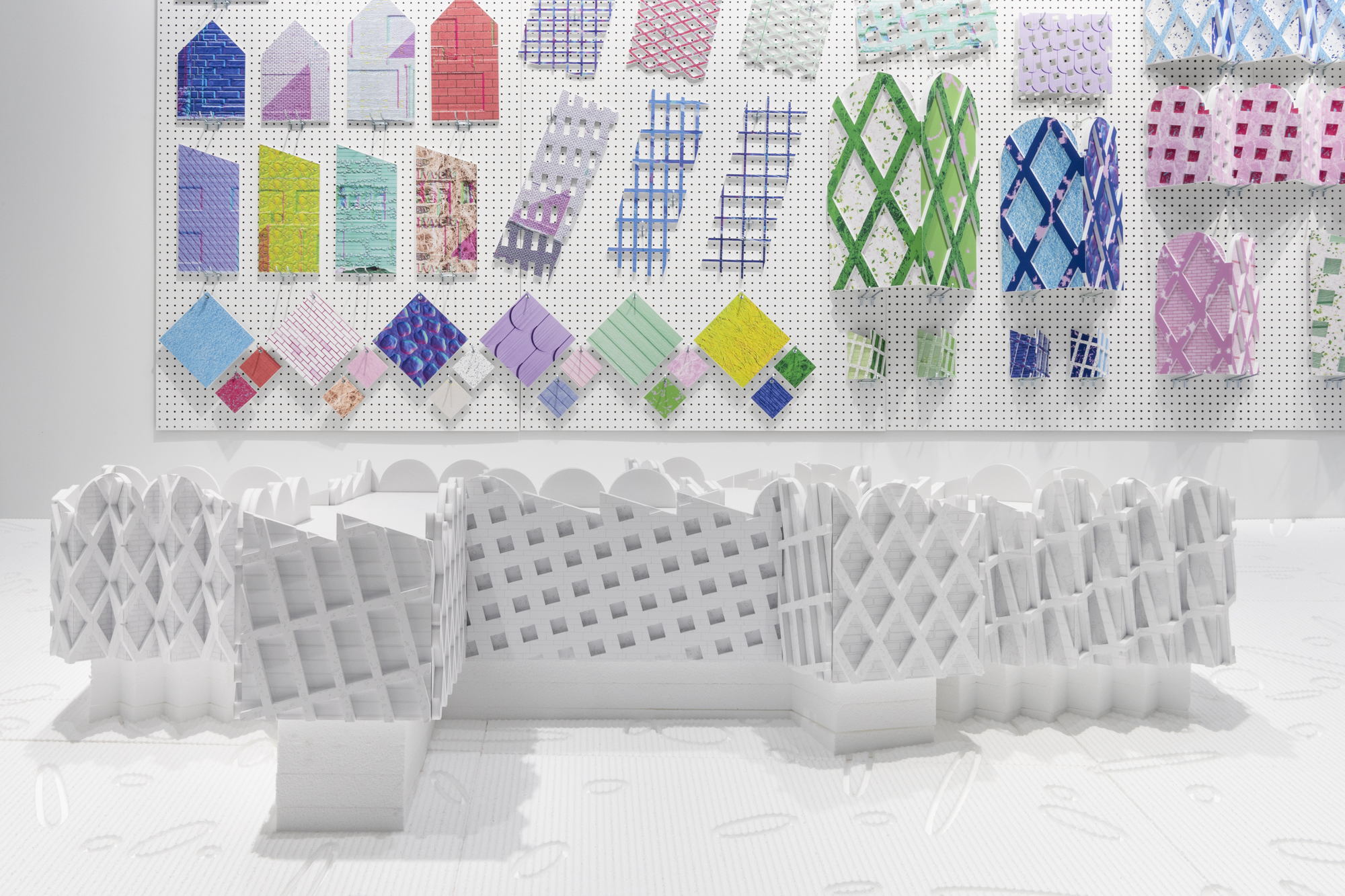
KENT, OHIO — Haus Scallop, Haus Sawtooth, a multimedia solo exhibition by architectural designer Jennifer Bonner / MALL, opened at Kent State University’s College of Architecture & Environmental Design’s Armstrong Gallery on November 18, 2019. Building on extensive on-site research and drone documentation of the brick facades spangling Mies van der Rohe’s iconic Haus Lange and Haus Esters, Bonner probes the contemporary role of renderings and architectural elevations. Original large-scale models of two speculative homes designed by Bonner, Haus Scallop and Haus Sawtooth, fill the gallery’s center, while drone videos and an expansive wall of colorful material renderings encircle them.
In July 2017, Bonner choreographed an architectural performance at Mies van der Rohe’s Haus Lange and Haus Esters (both 1938) in Krefeld, Germany. Operating under the guise of academic research allowed for quick access to a pair of history’s most treasured modernist houses. The project, titled Faux Brick, used two drones to scan the rear elevations of Mies’ houses, which were built for two separate clients on adjacent properties. Like a pair of synchronized swimmers, the drones began their flight path in the southwest top corner of each house systematically scanning the brickwork course by course. Haus Lange and Haus Esters share materiality, proportion and large picture windows. The mass and forms are eerily similar, but are not twins. The bricks are real, but are not load-bearing, rather purely elevational and feel fake.
Inspired by this performative intervention, the works on display in the gallery mull the role of contemporary renderings in representation, and place emphasis on the architectural elevation. Footage of the original performance features alongside live drone scans of models of Haus Scallop and Haus Sawtooth, designed by Bonner. Parapet shapes—scallop and sawtooth—become the defining element for the pair of large models, while easily interchangeable white bricks with pink grout, split fieldstone, and architect’s blue foam applied to their facades replace Mies’ bricks with colorful, rendered alternatives. Here, poorly tiled bitmaps combined with misaligned bump maps (digital modeling techniques used in contemporary architectural renderings) inform a collection of new materials. Examples of material renderings and crenelated elevations are hung on a wall-scale pegboard to demonstrate the exchangeability of these test renders. The exhibition delights in excessive amounts of elevations. Together, these elements suggest: ‘Let’s try to build renderings!’
Haus Scallop, Haus Sawtooth is on view November 18, 2019 – January 15, 2020 at Kent State University's College of Architecture & Environmental Design Armstrong Gallery.
Project Credits:
Design Team: Jennifer Bonner, Frankie Perone, Alexandru Vilcu
Fabrication and Production Team: Frankie Perone, Veronica Smith, Alexandru Vilcu, McKayla Tyrrell, Daniel Garcia, Charles Kim, Tammy Teng, Peteris Lazovskis
Research Assistant: Daniela Leon
Gallery Assistants: Jonathan Bonezzi, Ryan Lane
Faux Brick Film: Ryan Tyler Martinez
Faux Brick #2 Film: Trevor Palocsik, Amanda Harrer
Drone Photography and Data Collection: SpectAir, Germany
Final Exhibition Photography: Field Studio
Partners: Kunstmuseen Krefeld: Museum Haus Lange, Haus Esters
Funding: Harvard University Graduate School of Design Dean’s Annual Research Grant Award Program (2017), Kent State University CAED
